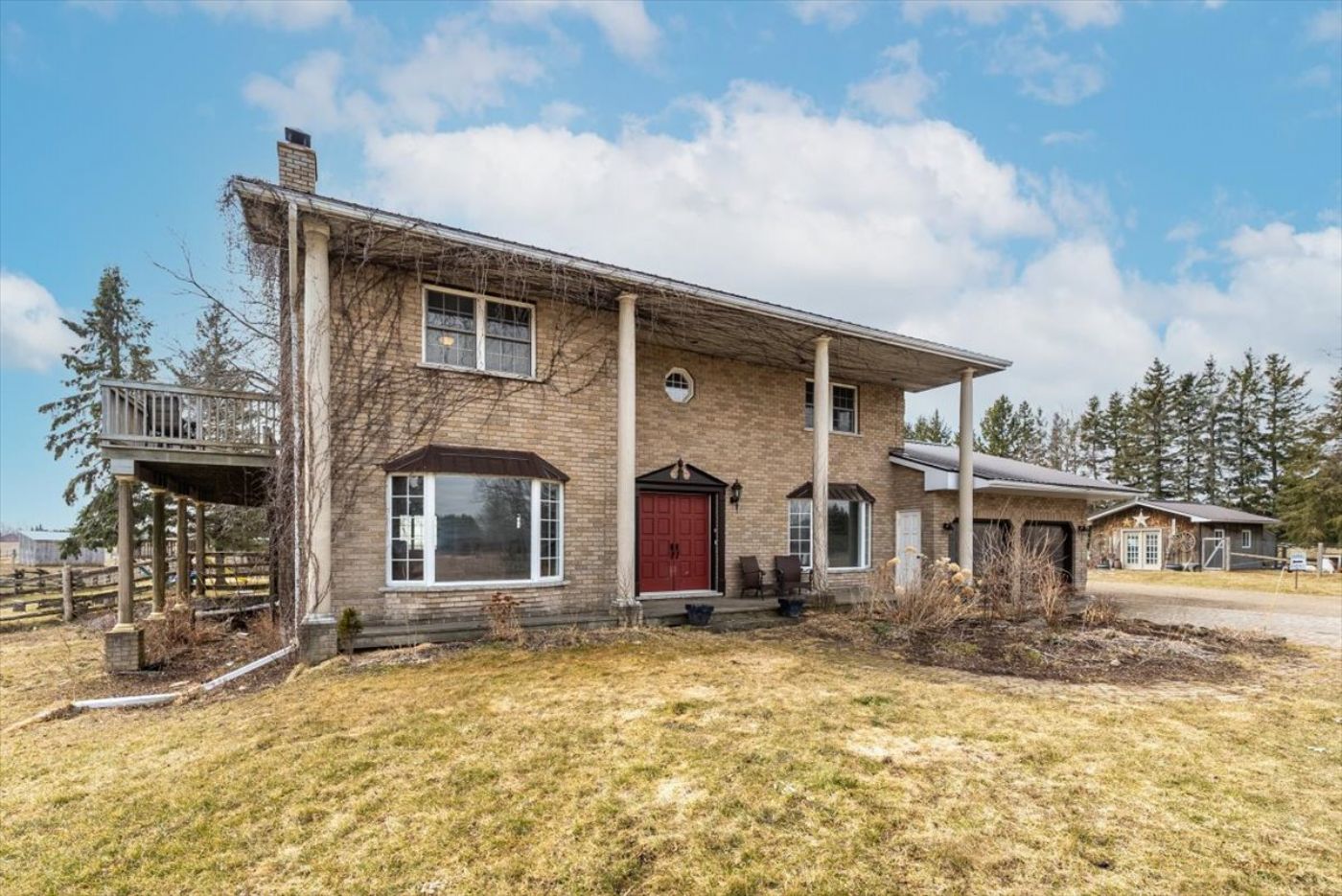Rockcliffe Farm, Hockley Valley

 Expand Image
Expand Image


62-acre organic farm minutes to Mono Cliffs Park in Hockley Valley. This 4-bedroom, 3.5-bathroom country home is positioned down a long private driveway with views over the surrounding countryside. The property includes a 5-bay drive-in workshop with insulated bay plus a fully restored century barn with 6-stalls, an insulated Farm Store building along with multiple run-in sheds and 60 x 100 coverall storage building. Rockcliffe Farm is a well-known local organic farm ready for its next owner! Lots of possibilities!
The House
Foyer
Off the front porch is a large 2-storey foyer with double closets and slate floors
Eat-in Kitchen
This country home has a renovated country kitchen with granite counters and adjoins an open concept family room with stone fireplace and a direct walk-out to the southern patio.
- GE appliances (oven, microwave, refrigerator/freezer, dishwasher with the popular slate finish)
- Hardwood floors
- Double-sided fireplace with stone hearth
- Views to south from kitchen
- Pantry in adjoining mud room
- Breakfast bar
Large Mud Room
With access from both the garage and the back door, the mud room was enlarged to include a full 3-piece bathroom, built-in storage shelves, pantry and tile floor for easy cleaning
Dining Room
On the north side of the home is a large dining room with bay window and views over the front fields. Hardwood floors
Living Room
The sun-filled living room has a picture window and a fireplace and opens into a main-floor office.
Office
The office overlooks the back yard and has a direct walk-out to the grounds. Double-sided wood burning fireplace. Pocket door. Hardwood floors.
Second Floor
The 2nd floor has 4 bedrooms and 2 full bathrooms.
Bedroom 1: This bright room has double windows with north views. Double closet
Bedroom 2: The 2nd bedroom has a walk-out to second storey deck. Closet
Bedroom 3: The 3rd bedroom offers a southern view and has a walk-out to the large deck which spans the southern side of the home
Also on this level are 3 linen closets and a 4-piece bathroom
Primary Bedroom Suite
The primary bedroom is on the east end of the home and has views to the north and east. The primary bedroom has a walk-in closet and an updated 5-piece en suite bathroom. The primary bedroom has its own deck and staircase down to the yard.
Lower Level
The lower level has several utility rooms, cold cellar and a large recreation space with laminate floors and woodstove plus an over-sized 2-piece bathroom.
OUTBUILDINGS
Five-Bay Garage
- 1 drive-in insulated bay
- 3 over-head doors
Restored Bank Barn
- Heated tack room
- 6-stalls plus run-in section
- Steel roof and new cladding. Updated electrical
- Power and water
Coverall Building
- Large hay storage building
Farm Store
- Concrete floor, insulated, power
2 Large Steel-Sided Run-in Buildings with water and power
3 Regular Run-in Sheds
Green House
OTHER DETAILS
- The property benefits from lower property taxes due to Farm Class Tax Rate
- Automatic Generac generator for back-up power
- Propane forced air heating plus Lennox air conditioning system
- Drilled well
- Septic pumped Aug 2021 (southside of house)
- 2-car attached garage
- Apple, pear, plum, cherry trees
- Greenhouse to east of residence
- Six Miraco year-round automatic waterers in pastures
- Extensive board paddocks
- Fenced grass riding ring
- Bell internet service easily handles video calls and streaming
- Double laundry (2 washers, 2 dryers)
- Central vacuum system
- Inclusions: all electric light fixtures, refrigerator/freezer, dishwasher, built-in microwave oven, all broadloom where laid, garage door openers, automatic waterers. Exclude: cattle squeeze, decorative light switch plates.
- Rental items: hot water tank(s), propane tank(s), Bryan’s Fuel tank
- Interlock parking area to north of house
- Large, fenced back yard
Survey available
The Listing Agent is relying on information supplied to him by the Vendor and other sources.
The Listing Broker accepts no responsibility for the accuracy of this fact sheet.
