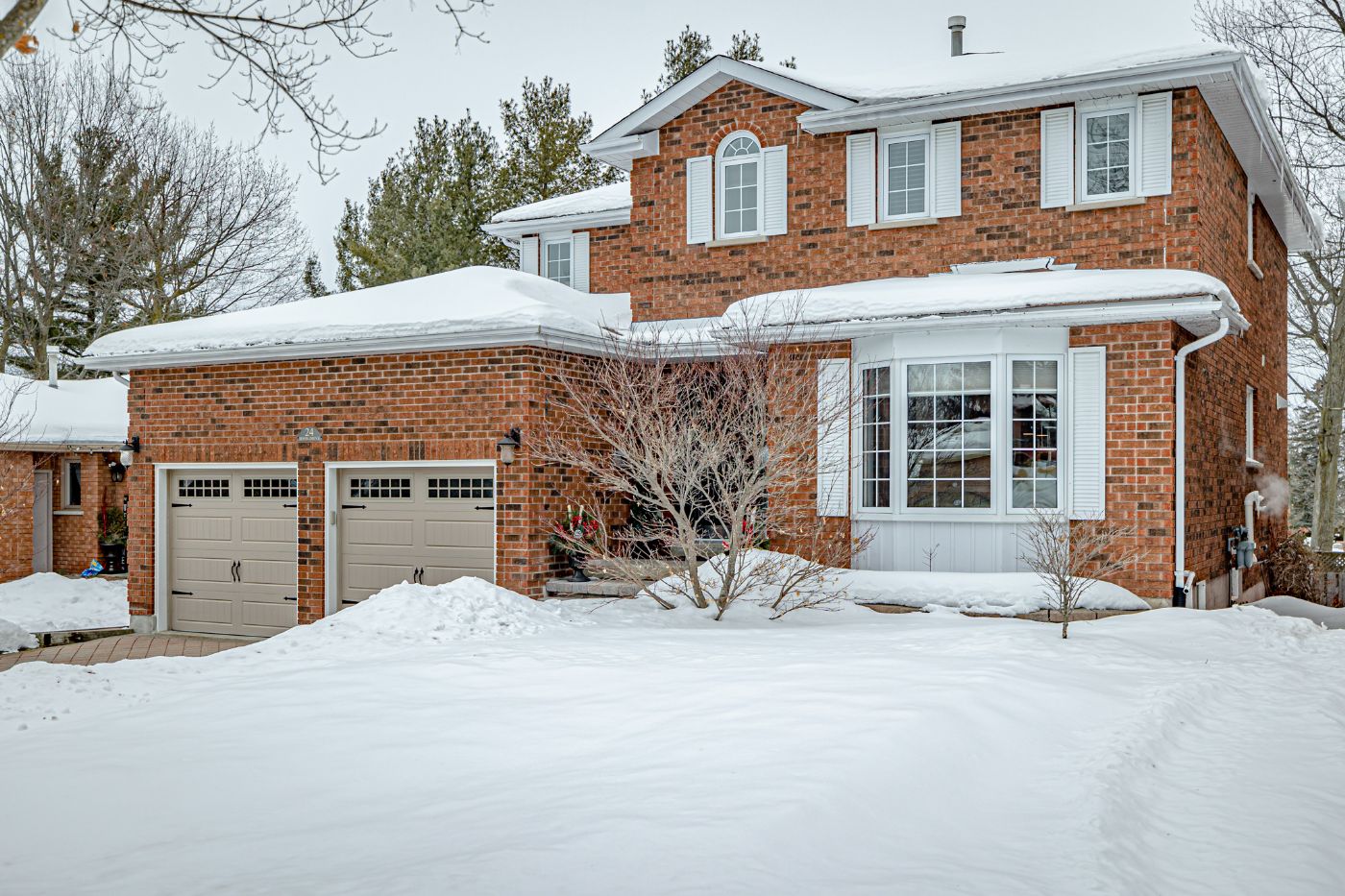24 Irwin Drive

 Expand Image
Expand Image


A well located home in Barrie with convenient access to Hwy 400 and Bayfield Street. 4 bedroom home with hardwood floors and a fully finished walk-out basement with additional bedroom, living area, full bathroom and kitchen. Lush & mature landscaping. Attached 2-car garage. Don't miss this one!
Kitchen
The updated kitchen has a breakfast bar, eating area and a direct wal-out to the expansive deck. Stainless steel appliances.
Dining Room
The large dining room has hardwood floors and is well located alongside the kitchen.
Living Room
The living room has a large bay window and hardwood floors.
Family Room
The main floor family room has a gas fireplace with brick surround and hardwood floors.
Main Floor Laundry
This home has a main floor laundry and a 2-piece powder room also located on the main level.
Upstairs
The second floor has 4 bedrooms and two updated 4-piece bathrooms.
Master Suite
The master bedroom has hardwood floors, a large walk-in closet, and a 4-piece en suite bathroom.
Bedrooms 2, 3 & 4
All second floor bedrooms have broadloom, ample closets and large windows.
Lower level
The lower level walk-out has its own private entrance and offers a kitchen, bedroom and living space. This space is well finished and immaculately kept.
Other Information
- Mature landscaping
- New furnace 2020
- Next to parkette
- 2 car garage plus parking for 4 cars in driveway!
- Annual property taxes: $5,313.87
- 90 day closing preferred
- OFFER DATE: All offers must be registered by 4:00 pm February 22, 2021
Sales Representative
Phone: 705-794-9822
mark.campbell@moffatdunlap.com
Sales Representative
Phone: 905-841-7430
The Listing Agent is relying on information supplied to him by the Vendor and other sources.
The Listing Broker accepts no responsibility for the accuracy of this fact sheet.
