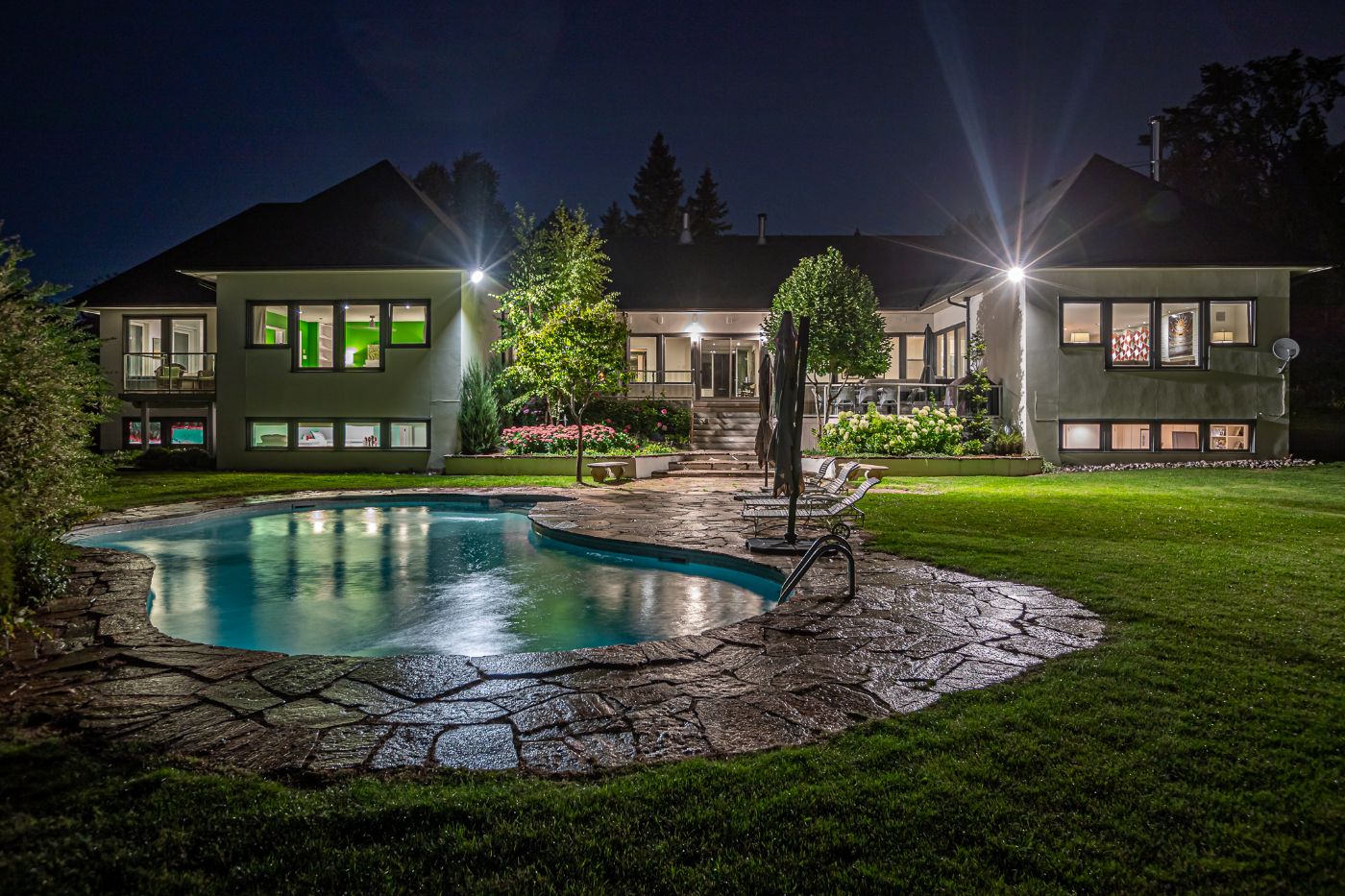16th Sideroad, King

 Expand Image
Expand Image


One of King Township’s most coveted locations locally known as “The Golden Triangle”. This impressive family home is privately sited on approx. rolling 10 acres on the 16th Sideroad between the 7th and 8th Concession Roads. The renovated & expanded 5 bedroom bungalow has wonderful south facing decks which overlook the salt water pool. Detached 3 car garage with workshop.
The home has undergone a major redesign & renovation! This elegant bungalow is set down a long driveway and enjoys peaceful countryside views and yet is within easy access to Highway 400/King Road. The flow of the home is superb for both everyday living and entertaining and each window offers peaceful views.
Foyer
The foyer opens onto the main gallery which runs the full width of the home. The light-filled gallery space opens directly onto the south facing decks and has multiple window seats along the south windows.
Mudroom
The Mudroom is ample in size and has heated tile floors and offers extensive storage along with a 2-piece Powder Room and a built-in desk and can be closed off from the rest of the home! This well-designed space makes being organized a breeze with extensive built-ins, private closets, open storage and order desk.
Kitchen
The open concept kitchen has a light-filled breakfast area which is open to the large family room. The well laid out new kitchen has 5-burner gas range, ice maker, wine fridge and an amazing centre island with seating for 6. 3 sinks. Crisp design with ceasar stone counters.
Family Room & Dining Room
The expansive family room and dining area is a large space with new fireplace, massive windows, brushed oak floors and is open to the kitchen.
Den
The den feels like an old private club! This comfortable room has a large fireplace with marble surround and raised hearth plus large picture windows with views down the front drive.
Master Suite
The main floor master suite has been completely configured with a large walk-in closet/dressing room, brushed oak floors, large south facing windows and a private balcony. The 5-piece en suite has heated floors, soaker tub and shower.
Bedrooms 2 & 3
The large bedrooms have tons of natural light, large closets and share a 5-piece semi en suite bath. These bedrooms in particular offer great views of the orchard, paddocks, forest and the surrounding countryside.
The lower level is well finished with high ceilings, large windows and fun family spaces. At the west side of the floor plan are two large bedrooms and two full baths plus a bright exercise room. On the east side of the lower level is the kids play room, wine storage room plus recreation room with gas fireplace & built-in bar. Also on this level is the workshop/utility room plus the laundry with storage cupboards, laundry sink and folding table.
The 10 acre property enjoys total privacy with mature trees and rolling grounds. The property includes a small orchard, soccer field, rolling lands, pool area and extensive stone walkways and patios.
The fieldstone patios were designed for entertaining in mind with one main patio with views over the waterfall garden and another surrounding the pool area. The gardens bloom at various stages throughout the growing season. The deck garden with magnolia, Japanese cherry and fragrant lilac is sheltered and south facing so it will offer the earliest taste of spring.
The waterfall garden has been featured on the King Township garden tour and in fact includes multiple waterfalls, stream, pond and colourful plantings.
The Listing Agent is relying on information supplied to him by the Vendor and other sources.
The Listing Broker accepts no responsibility for the accuracy of this fact sheet.
