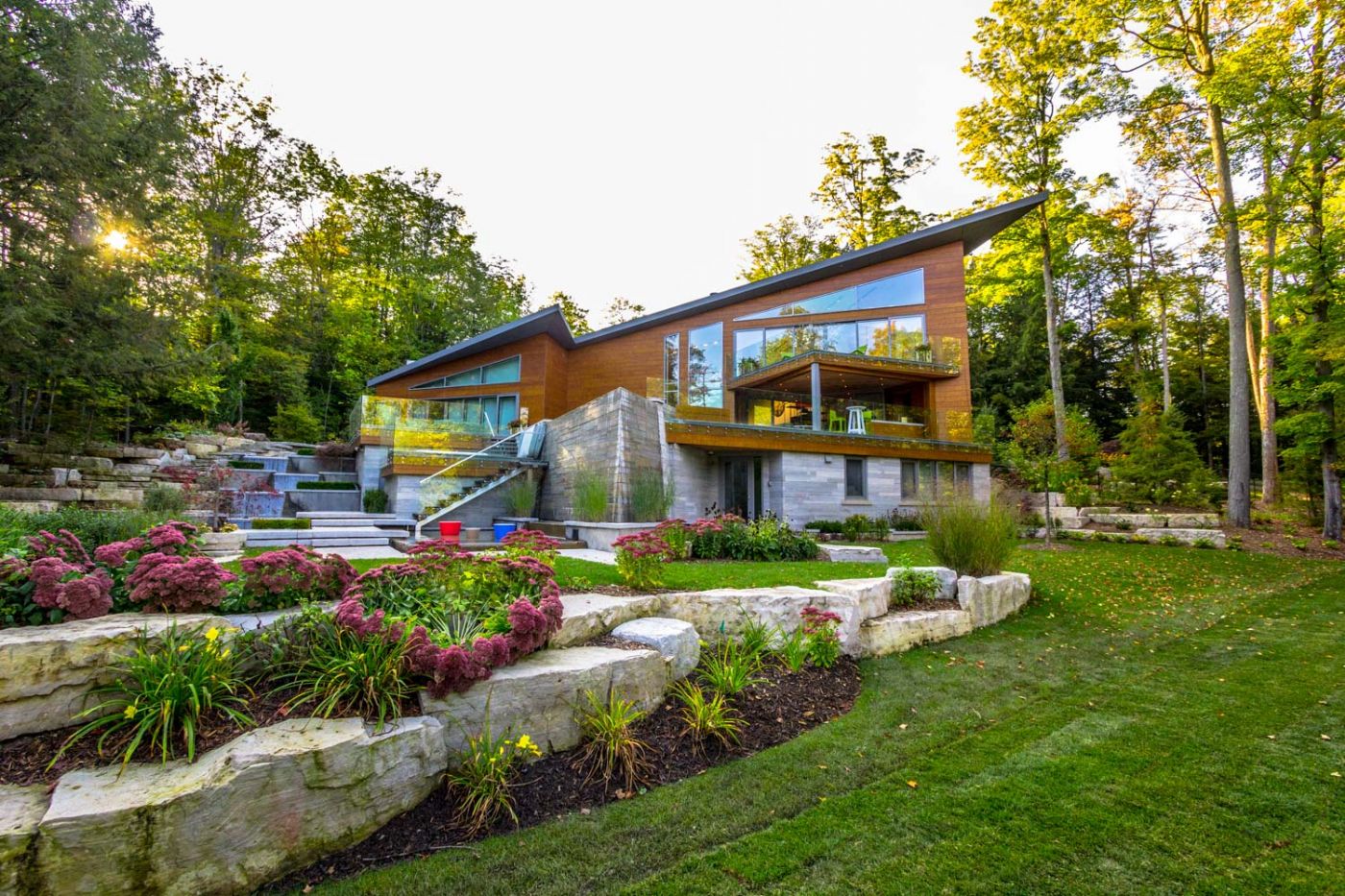Caledon Modern

 Expand Image
Expand Image


An inspired modern design set on 41 pristine Caledon acres. The home’s sleek design, expansive glass wall systems, soaring ceilings, top calibre finishes are combined into a floor plan which seamlessly accents the natural Caledon setting. The home is surrounded by tiered water fall gardens, a year-round infinity-edge pool and offers views towards the trout pond, woodlands and hiking boardwalk.
The home was recently completed and offers 4 bedrooms, and 3.5 baths. The home is fully automated with the latest in touch screen technology for music, climate control, lighting and security. The scale, proportions and natural light in the home are impressive.
The main foyer has massive glass windows and natural stone floors which are heated plus a private 2-piece powder room and coat closet. The foyer has direct access to the great room and also offers a second stairway to the lower level
The main floor master suite has a large bedroom with an opening glass wall system which brings the outdoors into the space. The glass wall opens onto the private deck and offers floor-to-ceiling views over the natural surroundings. The master suite is positioned alongside the waterfall garden and is truly serene. The master bedroom has gas fireplace, heated floors and a large change room plus a four-season’s inspired bathroom. The soaker tub and custom overhead beamed shower is set in a 2-storey glass pavilion with glazed glass walls. The shower has heated river rock floors in keeping with the natural design elements. Just below the master deck is the hot tub with views towards the pond and across the Caledon Hills.
The 2-storey great room has a 20+ foot opening glass wall which provides access to the infinity-edge pool, BBQ station and multi-tiered deck with glass panels.
The great room contains a loft, dining room and large living area with a custom-engineered fireplace. The great room opens directly into the kitchen.
Off the great room is a loft with its own deck offering views over the pool and towards the ridge of the Escarpment in the distance. This indoor and outdoor space spans 600 sq ft.
The kitchen has a large centre island with cooking station, expansive breakfast bar and a large well-organized walk-in pantry.
The main floating staircase leads past large windows which look through the swimming pool. This area of the home was designed for entertaining with a custom bar, gas fireplace and several seating areas plus a home theatre built by one of Canada’s top audio specialty companies.
Just off the entertaining area is the glass walled wine cellar with modernist racking. The space is fully climate controlled and the glass is treated with UV protection to ensure a perfect wine climate.
The large guest bedroom has a 3 piece bathroom with heated floors, closet and is well appointed with reclaimed wood floors.
There are 2 additional bedrooms which share a modern 4-piece bathroom. A great feature in this area of the home is the large mud room area with its own dog shower and direct access to outdoors.
- Gated entrance
- Hot tub deck
- Expansive multi-tiered decks alongside waterfall gardens
- Firepit with stone seating area
- Heated infinity edge wall for year-long pool use
- Advanced LED pool fountain lighting
- Area for outdoor rink
- Extensive live-edge boardwalks for hiking
- Authentic woodland sugar shack with raised deck
- Swimming pond
- 2 minutes to Caledon Mountain Trout Club and Caledon Ski Club
- Private 41 acre woodland setting
- Workshop
Broker Of Record
Phone: 647-280-7430
Sales Representative
Phone: 416-876-9581
The Listing Agent is relying on information supplied to him by the Vendor and other sources.
The Listing Broker accepts no responsibility for the accuracy of this fact sheet.
