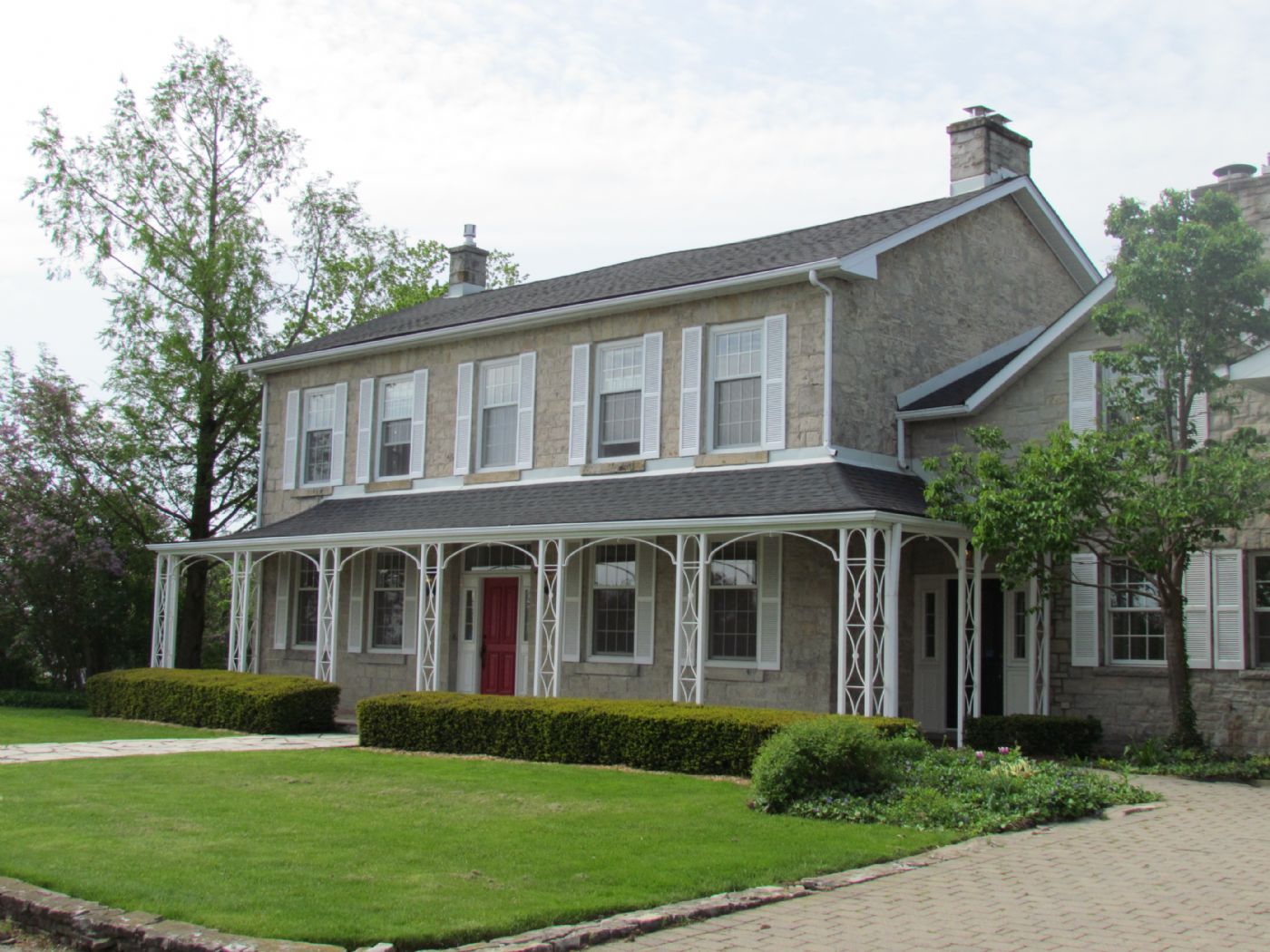Graystone Hall

 Expand Image
Expand Image


This elegant stone residence has been restored and renovated with all the modern conveniences. Enjoy country lifestyle in an elegant home built for entertaining. The home is privately sited down a long drive and overlooks spring fed ponds and a large orchard.
Originally constructed from locally quarried limestone this home was built for a successful local merchant more than 100 years ago. Over the years, the well-known Peller Family has continued the residence’s modernisation with additional comforts of estate living such as a wood panelled library, a large eat-in kitchen with seating for at least twelve comfortably, an indoor pool and exercise studio plus tasteful renovations to the main dining room and large drawing room. Today, the home has 5 bedrooms and 5.5 bathrooms.
The country kitchen is an expansive room with beamed ceiling and wonderful western views over the countryside and the property’s spring-fed ponds. The kitchen is open to the family room with a gas fire place and offers a direct walk-out to the stone terrace. The room is flooded with natural light and the custom cabinetry and light stained hardwood floors add to the country charm of the room. Just off the kitchen is a large walk-through pantry with superb storage space.
The 2 ft thick stone walls, panelled window coves and century old wood floors make the dining room in the Peller house truly a signature room. The dining room is perfectly positioned between the kitchen and living rooms.
At the south side of the home is the large drawing room which has welcomed guests since the late 1890s. The over-sized windows on either side of the fireplace and along the eastern wall offer views over the orchard and the surrounding countryside.
The private owner’s library and office can be closed off from the main portion of the home for added privacy and it also has its own exterior entrance. The rooms are warmed by a gas fireplace and have extensive rows of built-in book cases.
Off the kitchen and family room is a bright sitting room with floor-to-ceiling stone fireplace. Along the south wall are large sliding doors which open onto the stone terrace. This room is enjoyed in all seasons.
The lower level of the home has a large media room with stone fireplace. This is a perfect kids’ retreat space! Also on this level are a series of storage/utility rooms.
Alongside the porch door is the mudroom with powder room, main floor laundry and storage cupboards.
On the second floor of the home are 3 full bathrooms and 5 bedrooms.
The master suite has hardwood floors, 3 double closets and a 6-piece en suite bath which has been newly updated.
The bedrooms are arrayed down the main hall. The bedrooms are all well-proportioned and have good views over the property.
At the top of the back stair is a large guest suite with its own sitting room.
The north wing of the home was built of solid stone to match the original home. This wing has a wonderful sports complex with an indoor pool, exercise room, sauna, plus change room/bathroom. The pool complex has large overhead skylights, exposed stone accent walls, massive timber beams and doors which open onto the grounds. At the east end of the pool is a home gym.
At the north end of the home is a large screened gazebo which enjoys views over the lawns down to the ponds. A great spot to enjoy the warmer weather evenings!
Just north of the main house is a large drive-in workshop with power. An ideal place to store extra vehicles or all the country property toys.
This fine stone home sits on 11 park-like acres which includes the residence, the orchard, the workshop and the 2 large ponds to the west of the home. Rolling lawns run to the west of the home from the stone terrace down to the crystal-clear ponds.
Broker Of Record
Phone: 647-280-7430
Sales Representative
Phone: 416-876-9581
The Listing Agent is relying on information supplied to him by the Vendor and other sources.
The Listing Broker accepts no responsibility for the accuracy of this fact sheet.
