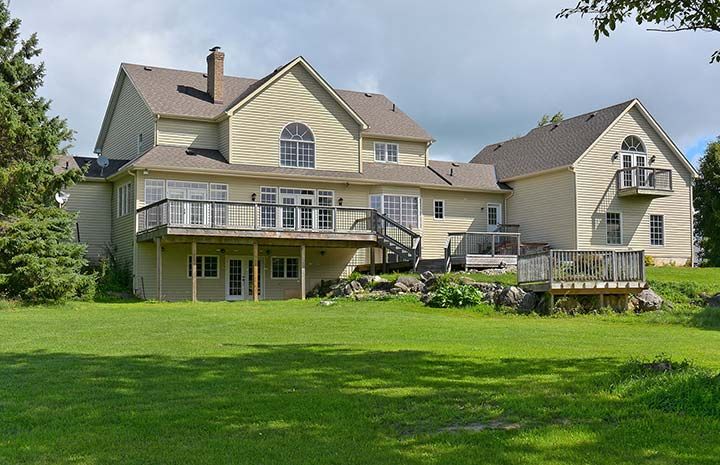Long Lane, Caledon

 Expand Image
Expand Image


Down a long lane, sits this impressive 4+ bedroom home on 57 acres in Caledon. The home was sited to look west over the rolling lands and pond and is well hidden from the paved road. Total privacy is assured. Across the drive is a workshop building – a perfect place to store all the toys! Fully finished walk-out lower level. Multi-tier west facing deck. The flow of the home is superb with 2-storey family room, breakfast room and kitchen all placed in the core of the home. Oversized 3-car garage with finished studio space above. Main master suite and main floor laundry!
· Hardwood floor
· 2-storey
· Views over countryside
· Opens to 2-storey Great Room
· 2-storey antiqued brick fireplace
· Walk-out to deck and yard
· Opens into kitchen
· Hardwood floors
· Granite counters
· Stone backsplash and bead board ceilings add country charm
· Breakfast area with bow window overlooks pond
· Built-in order desk
· Centre island
· Double French doors
· Bow window
· Hardwood floors
· Hardwood floor
· Bead board chair rail
· Direct walk-out to west facing deck
· Hardwood floors
· Direct walk-out to country porch
· California shutters
· Walk-in shelves
· 5-piece ensuite with double sinks, glass shower & soaker tub
· 2 piece powder room
· Tiled floor
· Storage space
· Enclosed laundry room
· Large games room/studio with vaulted ceiling and views in 3 directions
· Balcony overlooks the pond
· Large scale bedroom with east views
· Bead board accents
· 4-piece en suite with slate floor
· Walk-in closet
· Double closet
· Shared 5-piece semi-en suite bathroom
· Homework area
· Ceiling fan
· Double closet
· East views
· Shared 5-piece bathroom with slate floor
· Ceiling fan
· Pot lights
· Tongue and groove style ceiling
· Richly coloured easy maintenance flooring
· 2-piece powder room
· Rough-in for bar area
· Massive cut stone fireplace with stone hearth & wood storage box
· Extensive shelving
· Stairs lead to attached 3-car garage
· Views over property
· Rubberized floor
· Mirrored walls
· Pot lights
· Walk-out to grounds
3-Piece Guest Bathroom with glass shower and slate floors
· Currently set up as a guest room
· Double closet
· Skating pond
· Long tree-lined driveway
· Detached workshop with heat and power – a great place to store all the toys!
· Land is farmed by tenant farmer which provides opportunity for lower taxes
· Attached 3-car garage
· Highly efficient Geothermal heating by Water Furnace
· Poured concrete foundation
· Built-in speakers
· Drilled well
· Septic system to north-west of home
· Humidity control system by VanEE
· Extra wide front and side porches
· Multi-tier back deck is perfect for entertaining
Broker Of Record
Phone: 647-280-7430
Sales Representative
Phone: 416-876-9581
The Listing Agent is relying on information supplied to him by the Vendor and other sources.
The Listing Broker accepts no responsibility for the accuracy of this fact sheet.
