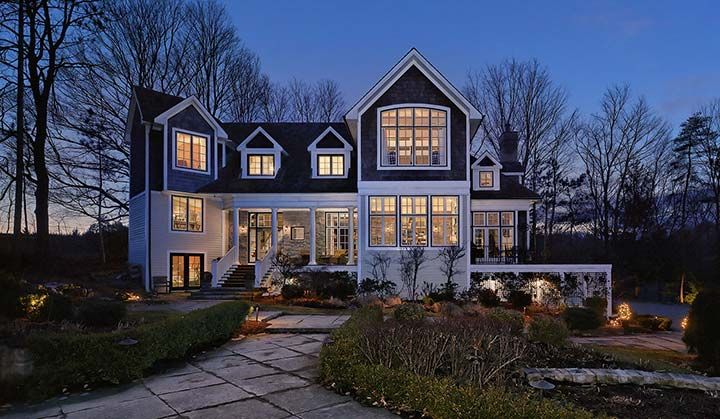Hidden Hill, King

 Expand Image
Expand Image


Never before offered! This hidden property in King’s most exclusive location is available. This classic country home enjoys views in all directions over the surrounding hills. This property, locally known as the Massey Estate, offers elegant style, fine materials, wonderful light and superb flow.
The front hall of this home has soaring ceilings, double coat closet plus a powder room. The front entrance enjoys wonderful light through both east and west facing windows.
Designed in the style of homes of a bygone era, the extra deep porch is a favorite sitting area of the home offering views over the pool and the rolling hills of the Oak Ridges Moraine.
The proportions and orientation of each room of the home are superb. The dining room offers both east and west views accented by landscape lighting. The lighted corner cabinets, beamed ceiling, double-height doors all contribute to the country elegance of this much used dining room of Hidden Hill.
This is a room you will not want to leave. The floors, like so many in this Massey estate, are century old hemlock floors reclaimed from the historic Krug Furniture Company of Kincardine, Ontario. The counters of Carrerra marble were expertly fitted to the custom crafted breakfast bar built of solid cherry along with the 2-storey cabinetry. The relaxed elegance and sense of history is found everywhere you look in this room. In fact, even the bar rail has a story! The bar rail was originally built for “Vines”, Canada’s first wine bar. Attached to the upper cabinets, is a rolling ladder which was sourced from Library Champlain in Quebec. The fine details such as these are found throughout the home.
The massive ceiling heights, the raised hearth, 2-storey fireplace, and distant views make this room a truly captivating space for the family to share.
· Walk-out to the deck
· Extensive storage
· Gas range
· 3 sinks
· Double ovens
· Bose surround sound system
· Zero clearance fireplace
· Ceiling fans and even a “bitching window” from the second floor master suite
The Sun Room overlooks the pool and rolling grounds. This room is often used for more casual entertaining and enjoys some of the best views in the home.
· Tumbled stone floors
· Heated floors
· Phantom screens
· Pot lights and a direct walk-out to the deck
A unique design that is both practical and inspiring is the double office with centre sitting area alongside the fireplace. These two offices each have views through large picture windows and the richly coloured antique hemlock floors are continued in this space.
Located at the north side of the home is the master suite which comprises a series of rooms including a full-sized dressing room and a 5 piece en suite bathroom finished to the highest standards. The master bedroom has cathedral ceilings with expansive beams, gas fireplace, pine floors and peaceful countryside views. The master bathroom has a glass shower, claw foot tub, heated floors and double vanities plus interesting roof lines and plentiful natural light.
This is known as the bedroom with BIG views! The room has a cathedral beamed ceiling and a 4 piece en suite bath with deluxe heated floors. Ample walk-in closet space.
The room has soaring ceilings, east view, and a large skylight floods the room with light. There is a built-in armoire.
A favorite guest room, this room has south views over the paddocks of the neighbouring farm plus the woodlands to the west.
Also on this level is a 3-piece bathroom with glass shower, laundry room and 3 linen/storage closets.
The walk-out entertainment room opens towards the pool and stone patio and is currently used as a media room plus a large craft room with its own wrapping table and ribbon closet!
This quiet space opens directly to the west and enjoys views over the mature woodlands and ravines. On the north wall you will notice the wine room with double glass doors and ample storage for approx. 500 bottles.
The large mud room has heated floors, three storage closets and a 3 piece bathroom
The heated and insulated two car detached garage is reached directly from the ground level mud room.
Bromine heated pool with extensive stone decking and seating areas. Charming New England style cabana with change rooms, covered seating area and a walk-up bar.
· Gated entrance
· Rigid foam insulation
· Wiarton ledge rock and maintenance free Hardie board exterior
· UV and water conditioning equipment
· 500 gallon on-demand water storage
· 6 outdoor faucets
· Underground power service from the street
· Irrigation system
· Waterfall
· Extensive outdoor lighting including gardens, pool area, west woods, porch and garage
· Mature English garden
The Listing Agent is relying on information supplied to him by the Vendor and other sources.
The Listing Broker accepts no responsibility for the accuracy of this fact sheet.
