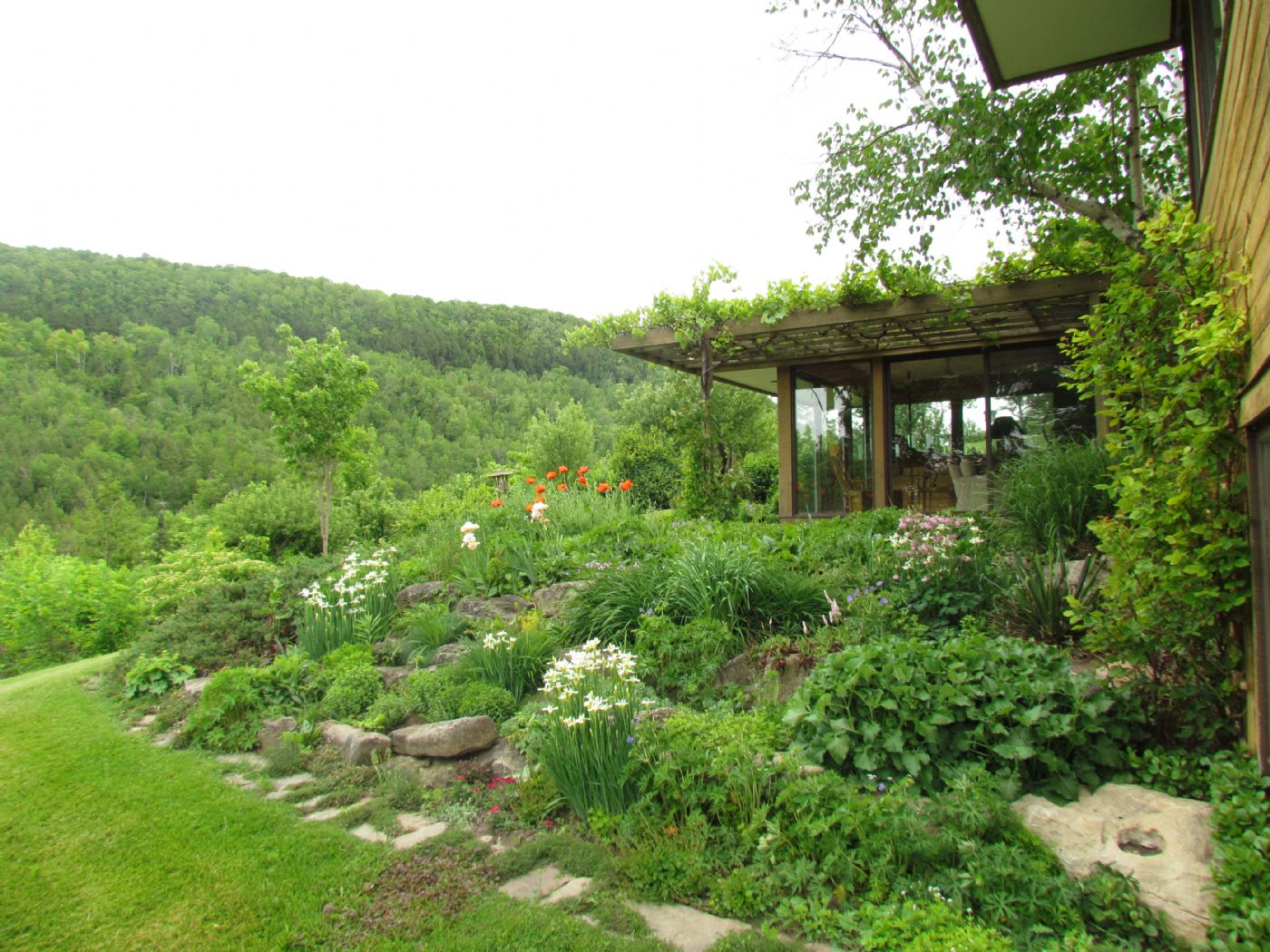Ron Thom, Caledon

 Expand Image
Expand Image


Set in the magical Forks of Credit Valley, this modernist home has one of the most captivating natural settings.
Each wing is designed as a pavilion of glass and wood to capture the views.
Your own private valley with pool, tennis, hiking trails, meadows, gardens & the Credit River flowing through the property.
Minutes to Belfountain, golf, Caledon Ski Club, Bruce Trail etc.
Foyer
2 piece bathroom plus hall closet, opens into Living Room
Kitchen
Hardwood floors, southern views over the grounds, open concept to breakfast area
Family room combined with breakfast area
Hardwood floors, walk-out to patio, fireplace with stone hearth, built in bookshelves, pot lights
Living Room
Hardwood floors, expansive glass windows, walk-out to patio, fireplace with wood storage
Dining room
Built-in sideboard, walk-out to gardens, floor-to-ceiling windows, exposed brick wall and ceiling details.
Master Bedroom
An impressive light-filled expansive room with walk-out to your own private vine covered roof-top patio. Hardwood floors, wall of windows, combined with study, built in bookshelves, built in closets, en-suite with 4 piece bathroom and separate toilet, pot lights
Bedrooms 2, 3, 4
Broadloom, built in closet, window views.
Bathroom 2
5 piece, rain-head shower, jet tub, hardwood, pot lights
Bathroom 3
4 piece, hardwood floors
Main floor laundry
Laundry sink, storage cupboard, tile floor with drain
Library Office
Placed along the east side of the home this Library/Office space could serve many purposes. This end of the home could even serve as an entirely separate living suite. Hardwood floors, walk-out to patio, pot lights, built in bookshelves, built-in desk area.
Mudroom
This area of the home includes a 2 piece Powder Room, closet, and storage room with sink.
The Listing Agent is relying on information supplied to him by the Vendor and other sources.
The Listing Broker accepts no responsibility for the accuracy of this fact sheet.
