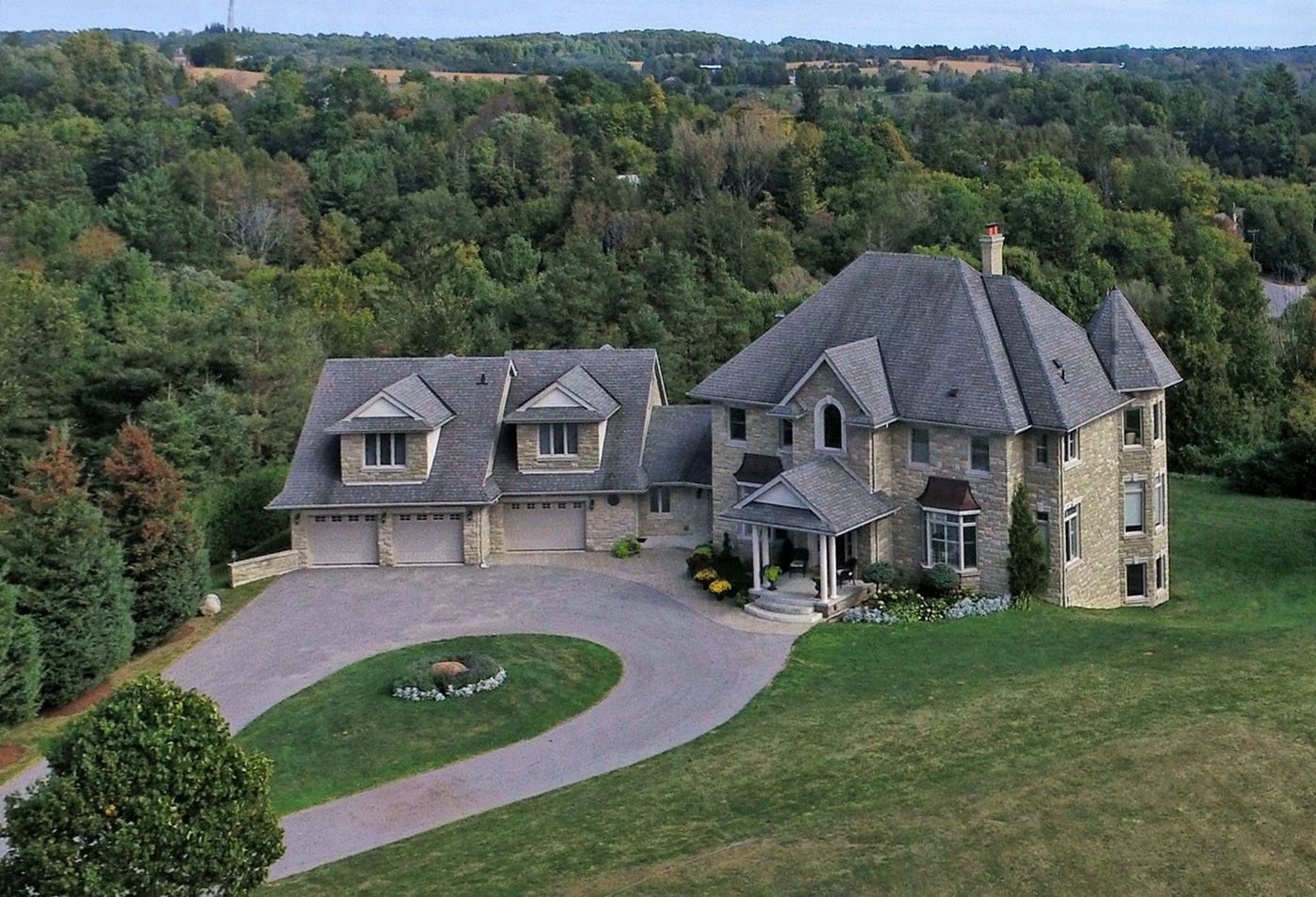Overlooking Kettleby Village

 Expand Image
Expand Image


Exceptional estate home with breath taking tree top vistas. Perched on a spacious 2 acre lot overlooking the small village of Kettleby, this custom built, stone and brick residence is an ideal family home in the country yet just minutes to Hwy 400 and Yonge/Aurora Rd. With 7,000 sq. ft. on 3 levels, this well designed home features 4+1 bedrooms, a well equipped kitchen open to the family room, finished walkout lower level plus a completely self contained, 1 bedroom loft apartment.
Arched front door and matching sidelights is representative of the quality details throughout the home. 2-storey foyer with sweeping stairway, stone floors and leaded glass French doors provide an inviting entrance through to the family room and office.
The family room is open to the kitchen and features a wall of windows with wonderful views over the treed ravine. Sunlight, hardwood floors and large stone fireplace adds warmth to this family favourite, casual space.
The focal point of this custom kitchen is the large centre island with a convenient breakfast bar. Granite counters, extensive solid wood cabinetry and quality built in appliances are some of the features of this well equipped kitchen. The breakfast area with its unique semi-circular design is open to the kitchen and includes a walk-out to the deck. East facing, this is a perfect area to enjoy morning coffee.
Separated from the family room by the floor-to-ceiling stone fireplace, this is a great area to entertain or enjoy as a quiet retreat. Multiple large windows and hardwood floors ensure that this is an inviting sun-filled space.
The main dining room is well appointed with hardwood flooring, vaulted ceiling detail with recessed lighting and a large, west facing, bay window.
With a corner location on the main floor, this is a generously sized and inviting private office.
The main floor includes a 2 piece powder room, a laundry room and a large mudroom with lots of storage and accessed from the front and rear yard as well as the garage. The 3 car oversized garage includes a work space and more storage area. Ceiling heights are 10 ft with crown mouldings and recessed lighting.
The well-proportioned Master bedroom has a large walk-in closet and 5-piece luxury bathroom with Jacuzzi tub and separate shower. Hardwood flooring and cathedral ceiling plus a turret feature providing wonderful distant views in 3 directions.
The second floor includes 3 bedrooms in addition to the Master Suite. Each room is well proportioned and enjoys great countryside views. A 5-piece bathroom and linen closet completes the second floor.
With multiple full-height windows and walk-outs, the basement is a sun-filled space, perfect for family fun and relaxing. A double sided, floor to ceiling stone fireplace divides the 2 rooms. The rec room includes a roughed in kitchen or wet bar.
A well sized bedroom with large bay window, closet and semi ensuite. Measures 17’ 4”x 10’ 5”
The lower level also includes a large storage room, furnace room, a roughed in second bathroom/sauna and walkouts to the rear patio. A second stairway provides access to the garage.
Completely self-contained one bedroom apartment located above the garage and serviced with a separate entrance from the garage and an outside door. A comfortable well finished area with a fully equipped kitchen, living room, generous bedroom, office and its own private balcony with views over the treed ravine.
Ø 200 amp service
Ø Built-in speakers in many rooms
Ø Extensive basement shelving for storage
Ø 10 ft ceilings on main floor and 9ft on lower level
Ø Forced air, oil heating systems
Ø Central air conditioning
Ø Deep drilled well
Ø Water Softener
Ø Bell ExpressVu Satellite TV and/or Rogers Cable TV and Internet
Ø Security System
The Listing Agent is relying on information supplied to him by the Vendor and other sources.
The Listing Broker accepts no responsibility for the accuracy of this fact sheet.
