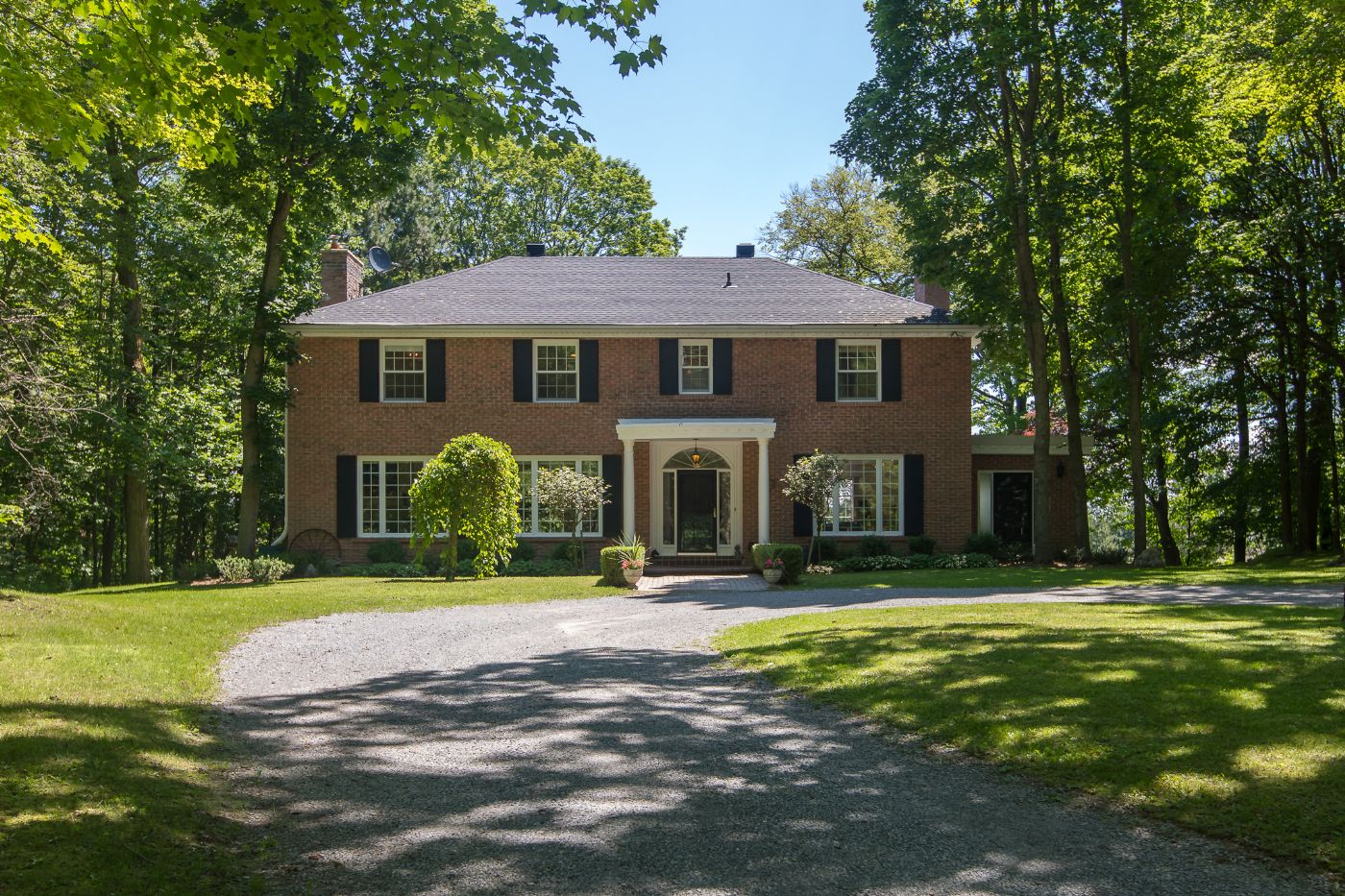Maplewood Hill, Caledon

 Expand Image
Expand Image


Privately sited executive home on 14 acres in a prime area of Caledon. The Georgian centre hall plan 5 bedroom brick home overlooks a large pool surrounded by Credit Valley flagstone decking, mature gardens and towards the open rolling pasture land near the barn/workshop. Views in all directions. Come enjoy country living close to Caledon East, the Bruce Trail, Glen Haffy Conservation Area, riding stables plus other local amenities.
· A large welcoming space with oak random length plank floors
· On the west side of the foyer is the Living Room which was designed to accommodate large works of art.
· This inviting room has a fireplace, Oak plank floors and cornice mouldings
· Adjacent to the Living Room/Gallery is a private office on the west side of the home. This main floor office has its own entrance. Built-in shelving.
· This large room is flooded with natural light and enjoys peaceful views over the surrounding woodland valleys.
· The family room has random length oak plank floors, fireplace and large windows
· The den has extensive built-in shelving and views over the gardens
· The combined kitchen and breakfast room overlooks the “Four Seasons” sun room
· The country kitchen offers plenty of storage space and food preparation areas
· Corian counters, pine cabinets, double porcelain sinks
· The sun room was built by the well-known builders, "Four Seasons", with woodstove, heated tile floor and wonderful views over the property
Also on this level is a 2-piece Powder Room
· The master suite encompasses the west end of the floorplan and includes a large bedroom with sitting room or office area plus 4-piece bathroom with whirlpool tub and double clothes closets
Also on this level is a 5-piece bathroom and a large linen closet
· The lower level has a full 3-piece bathroom plus sauna
· A great place to store the extra sports gear, barn board walls, tiled floor
Also on this level is the laundry room, furnace room and workshop
The barn is situated in the large open meadow area of the property and contains 3 stalls, tack room and hay loft. The building has power and water and could be converted to other uses if desired. There are miles of riding trails in the immediate area.
The over-sized double garage has a large storage loft and a separate hydro panel.
This building near the pool deck offers a dressing room, storage room and outside shower with hot/cold water
· Both of these useful buildings had new roofs in 2016
· Deep drilled well
· 200 amp service
· Roof replaced on home in 2015
· Garage roof replaced in 2015
· Copper plumbing
· Annual taxes $7231.30 (2016)
· Walking trails throughout property
· 14.03 acres
Propane cooktop
The Listing Agent is relying on information supplied to him by the Vendor and other sources.
The Listing Broker accepts no responsibility for the accuracy of this fact sheet.
