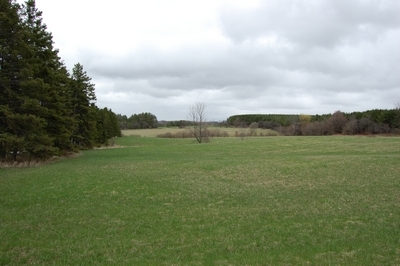Kettleby Horse Farm

 Expand Image
Expand Image


Down a long paved drive with mature trees and rolling grounds sits this 5 bedroom home overlooking the Kettleby Valley. Serenity of the country but 5 minutes to Newmarket or Hwy. 400.
Sauna and wave pool in large rec. room.
Stable complex with indoor arena and staff quarters. Huge workshop.
Miles of trails. Total privacy. Stream.
Lighted outdoor sand ring, wash stalls, viewing lounge, tack rooms - all the facilities you need for public or private stable.
Foyer (6.81 x 3.28 m)
2-piece Powder Room
Dining Room (6.07 x 4.19 m)
Living Room (6.88 x 5.28 m)
Master Bedroom (5.74 x 4.24 m)
Bedroom 4 (5.77 x 3.86 m)
Family Room (5.87 x 4.72 m)
Wave Pool Room/Home Gym (12.44 x 11.48 m)
Bedroom 5 or Home Office (5.49 x 4.50 m)
Laundry Room (3.07 x 2.72 m)
Gallery linking east & west sides of home has cathedral skylights with beams.
Kitchen (6.58 x 5. 43 m)
Bedroom 2 (3.45 x 3.05 m)
Home Office/Bedroom 3 (3.48 x 3.05 m)
Mudroom (4.75 x 2.92 m)
The Listing Agent is relying on information supplied to him by the Vendor and other sources.
The Listing Broker accepts no responsibility for the accuracy of this fact sheet.
