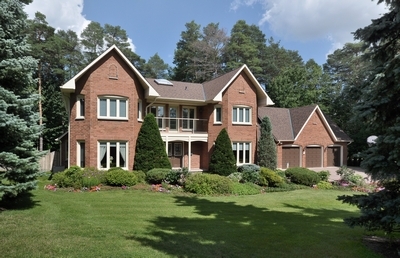Hillary Place, Aurora

 Expand Image
Expand Image


Lovely home on Hillary Place cul-de-sac. Almost 1 acre lot. Close to 4,000 sq. ft. + 2, 000 sq. ft. finished lower level. 4 + 1 bedroom home with pool & mature trees for privacy. Backing onto conservation land. Kitchen plus large breakfast room is open to the Family Room. Separate Dining, Living & Home Office. 3 car garage. Superb layout in great Aurora location.
Main Floor
Office/Den
· Hardwood floor
· Crown moulding
· Bow window
2 piece powder room
Mudroom/Laundry room
· Built-in cupboards
· Whirlpool washer & dryer
· Closet
· Side entrance/rear yard entrance & garage access
3 car garage – 3 openers
Front foyer
· Ceramic floor
· 2 guest closets
· Skylight over stairwell
Living Room
· Bevelled glass French doors
· Bow window (west facing)
· Crown moulding
· Broadloom
Dining Room
· Spacious
· Hardwood floor
· Wainscotting (panelled)
· Bay window with window seat
· Walk-out to deck
· Crown moulding
Kitchen
· Engineered wood floor
· Centre island with breakfast bar
· Open to family room
· Kitchenaid refrigerator/freezer
· Kitchenaid stove
· Bosch built-in dishwasher
· Pantry
Breakfast Area
· Large
· Multiple windows
· Walk-out to deck
· Engineered wood floor
Family Room
· Broadloom
· Built-in oak cabinets & shelves
· Gas fireplace
· Pot lights
Deck
· Large
· Overlooks pool
Rear Yard
· Inground pool (vinyl)
· Pool change shed
· Buffered by trees
· Backs onto municipal open space
· Fully fenced (black vinyl chain link)
Second Floor
Master Bedroom
· Broadloom
· 5 pc en-suite
· Walk out to balcony
· Overlooks pool & trees
· Walk-in closet
Bedroom 2
· 2 double closets
· Broadloom
· 4 pc en-suite
Front Balcony/Skylight/Open Stairway
Bedroom 3
· Broadloom
· Closet
· 4 pc semi en-suite (shared with 4th bedroom)
Bedroom 4
· Broadloom
· Closet
· 4 pc semi en-suite (shared with 3rd bedroom)
Basement
Rec Room
· Gas fireplace
· Built-in oak cabinets/shelves
· Pot lights
· Billiard area
Children’s play area
· Broadloom
Exercise Room
· Broadloom
· Storage closets
4 piece washroom
Storage Room
Bedroom 5
· Broadloom
· Closet
· Pot lights
Other Data
New roof – 2007
New eavestrough - 2007
New windows – 2001
New water heater – 2008 June
New furnace – 2003
· 200 amp hydro service
· Central vac
· Water conditioner
· Humidifier
· Town services
· Pool with cabana
· Fenced area for dogs to roam
· Trails through woodlands
Taxes: $10,857
Price: $989,900
Broker Of Record
Phone: 647-280-7430
Sales Representative
Phone: 905-841-7430
murray.snider@moffatdunlap.com
The Listing Agent is relying on information supplied to him by the Vendor and other sources.
The Listing Broker accepts no responsibility for the accuracy of this fact sheet.
