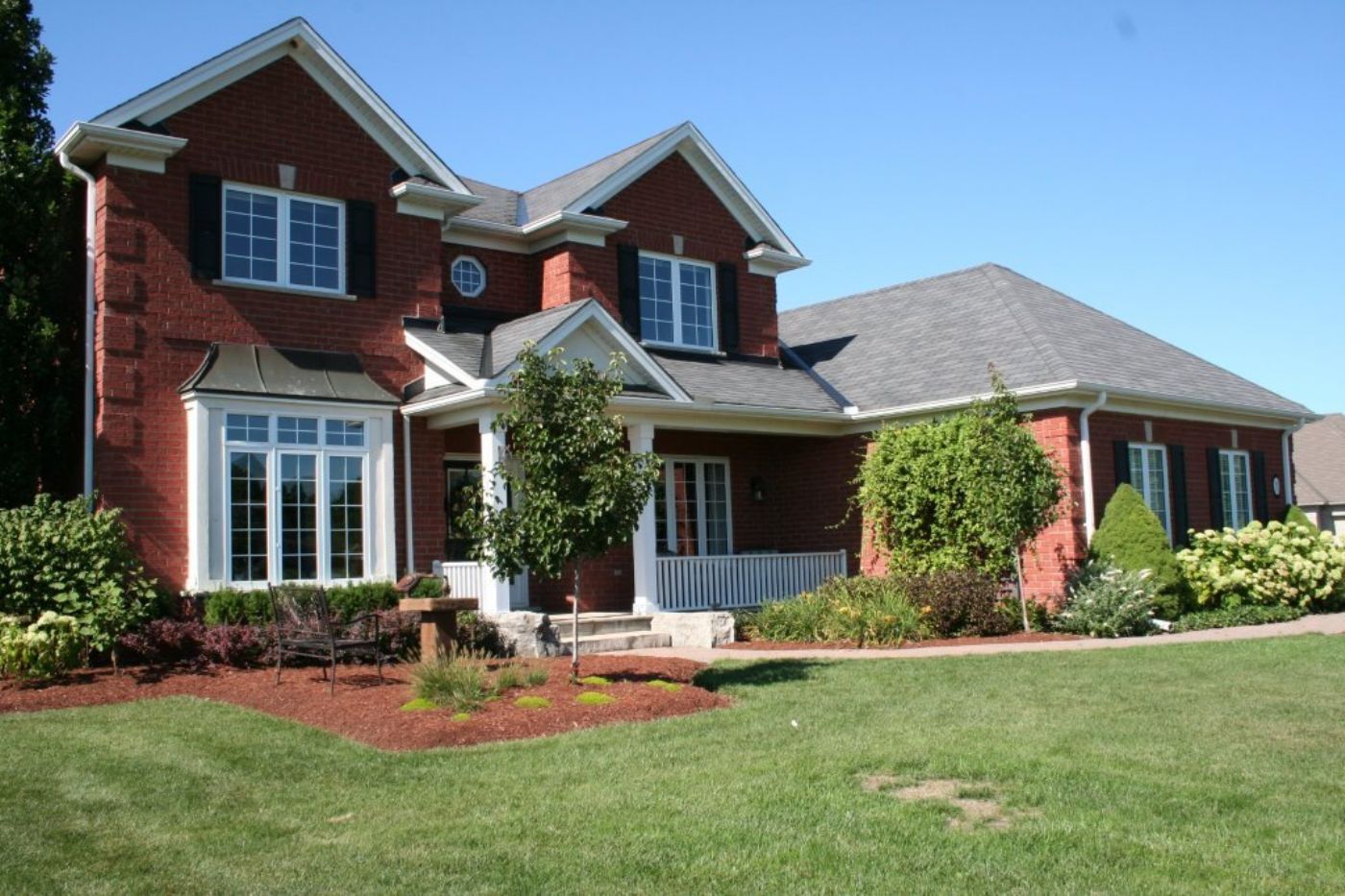Glen Williams

 Expand Image
Expand Image


3100 sq. ft. 4 bedroom executive estate home on an exclusive, highly desirable and picturesque street.
Extensive, professionally designed magazine quality landscaping with views from every window of the countryside, the Niagara Escarpment and other estate acreages yet is only minutes from all amenities including the GO and VIA.
Includes municipal water and natural gas. Has an open concept kitchen and family room, hardwood, crown mouldings, tray and vaulted ceilings, butler’s pantry, w/I pantry, window seats, oversized triple car garage, rear oversized mudroom, main floor office, w/i closet, oversized w/i glass shower….Includes numerous upgrades including but not limited to the vast majority of landscaping, 2014 GAP fibreglass shingle roof, upgrade kitchen including all appliances & exhaust fan, granite counters w/double bevels, Italian porcelain backsplashes, hardware, deep Silgranit sinks, undercabinet lighting, etc.
Also, upgrade hardwood flooring, carpeting, moldings, finishing in basement, full lighting (incl. exterior) and drapery/blind package, Beam CVAC, Kinetico water softener, etc.
Vendor is highly detailed and it shows in numerous upgrades such as ultra quiet dishwasher, programmable double wall oven, glass shelving, etc. that provides extra value, convenience and comfort.
Living Room (3.70 x 4.31 m)
Dining Room (3.70 x 3.70 m)
Kitchen (6.16 x 4.31 m)
Family Room (3.70 x 5.85 m)
Master Bedroom (5.54 x 3.70 m)
Home Office (3.39 x 3.00 m)
Rec Room (3.96 x 10.97 m)
Other Bedrooms
Other Details
The Listing Agent is relying on information supplied to him by the Vendor and other sources.
The Listing Broker accepts no responsibility for the accuracy of this fact sheet.
