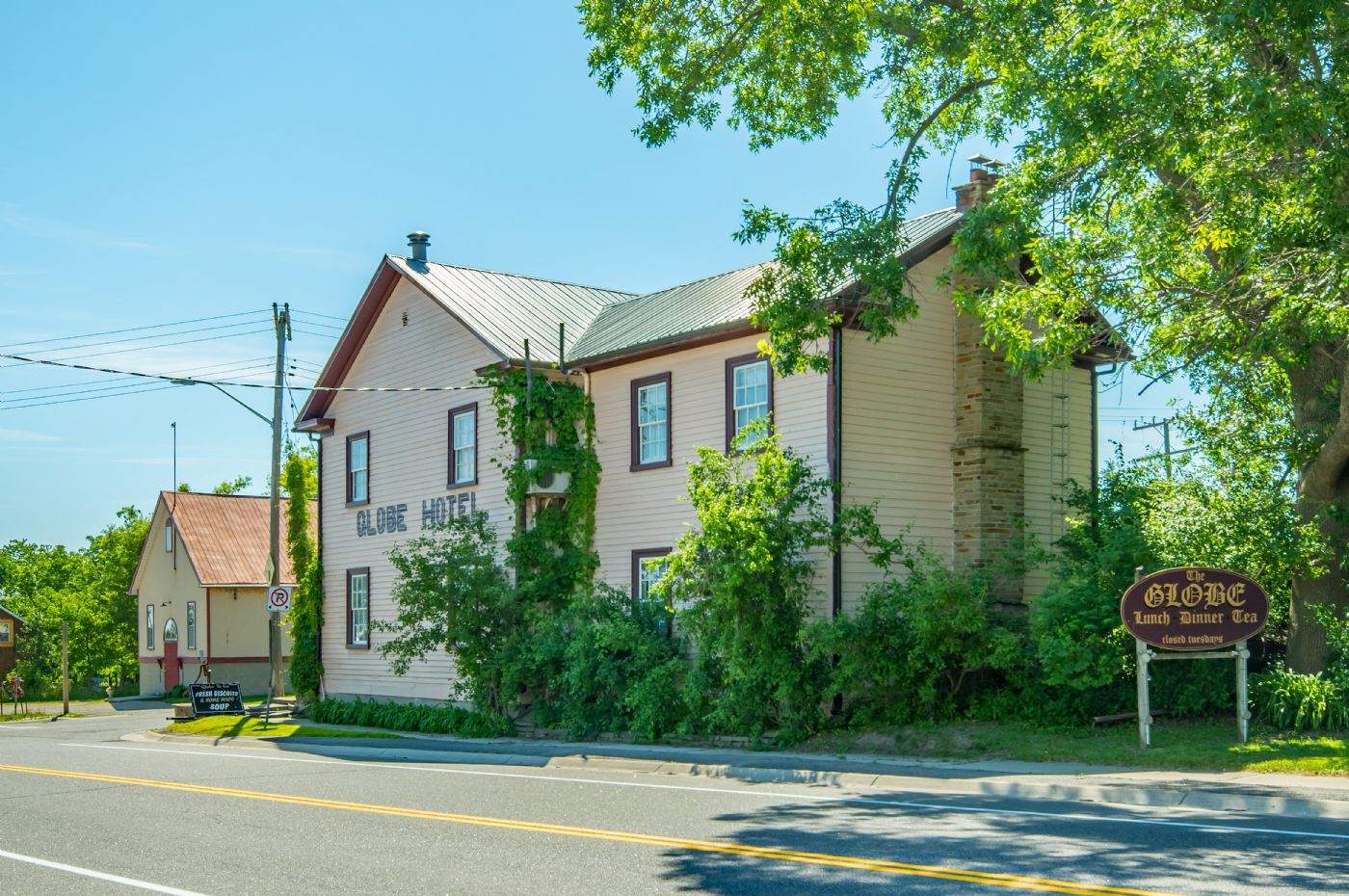3 Lots! Multi-use

 Expand Image
Expand Image


Let your imagination run wild: cooking school, gallery, farmer's market, catering, restaurant, outdoor space, events. Buy 3 lots, sell off some. A flexible real estate play in high traffic area.
The restaurant has been a community mainstay for more than 25 years and is well located on a main thoroughfare with convenient access to Alliston, Orangeville and the vibrant Hills of Headwaters Region.
The Restaurant was built in 1859 as an hotel, a local pub and a stopping point for the stage coach. The Restaurant is one of the early inns still to be seen in Ontario and was built on a Crown Land grant as one of four hotels in the village. Prohibition in 1919 curbed the inn’s legal activities, but it still accepted overnight guests until 1955. A century has altered its outward appearance only a little from the original solid, no-nonsense attitude, it represented.
The restaurant now features 3 dining areas with a total capacity of 86 as per its current liquor license. The superb fare, décor, beautiful wooden bar, and antique cash register all combine to remind patrons of simpler times of fresh food and good fellowship.
The restaurant has 2 washrooms, staff room with bathroom, large kitchen, 3 public dining rooms plus a full upstairs apartment with kitchen, living room, 3 piece bathroom and 2 bedrooms.
The grounds of the restaurant are enhanced by gardens and a long vine covered walkway from the parking area. The gardens have hosted numerous intimate weddings over the years.
To the west of the restaurant through the garden is the Bakery House originally built in 1851. An addition off the back of the home is home to the bakery which supplies fresh made artisanal breads to the restaurant and area markets. The bakery area has Hubbard bread ovens plus preparation area.
The home has 3 bedrooms with 2 full bathrooms and has maintained much of the original century detailing. The roof has been recently replaced. There is a 1 car garage and private drive.
Kitchen/Dining Room – The kitchen has hardwood floors and opens into the living room via an antique leaded glass door.
Living Room – The living room has hardwood floors
There is also a 3 piece bathroom on this level and a storage area/mud room.
The upstairs of the home contains 2 bedrooms, a 3 piece bathroom, laundry and large walk-in closet. The original wide board floors can be seen in the bedroom.
Originally erected in 1930 by the Orange Lodge fraternal organization, the Hall is a large two-level open span building with stage, seating for 90 people on each level, 2 bathrooms, food area and storage rooms. The Hall provides overflow parking for the restaurant and is a perfect outlet for catering larger events while the restaurant continues its main business.
For 86 years, the Hall has been a community gathering space and it proudly hosts the local farmer’s market every Friday each summer. The farmers market is the outlet for locals and those en route to their country properties or cottages to buy locally grown vegetables, fresh baked goods, preserves, organic meat products, crafts and more.
The Hall is the perfect location for family gatherings, cultural events or business meetings and provides a catering outlet for the neighbouring restaurant.
The offering includes 3 separate lots:
- Lot 1: 54.76 x 156.42 foot lot with century home, outbuilding and private drive
- Lot 2: Approx. 0.485 acre lot with parking, gardens, restaurant & apartment
- Lot 3: Approx. 0.49 acre lot with Hall and parking area
Broker Of Record
Phone: 647-280-7430
Sales Representative
Phone: 416-876-9581
The Listing Agent is relying on information supplied to him by the Vendor and other sources.
The Listing Broker accepts no responsibility for the accuracy of this fact sheet.
