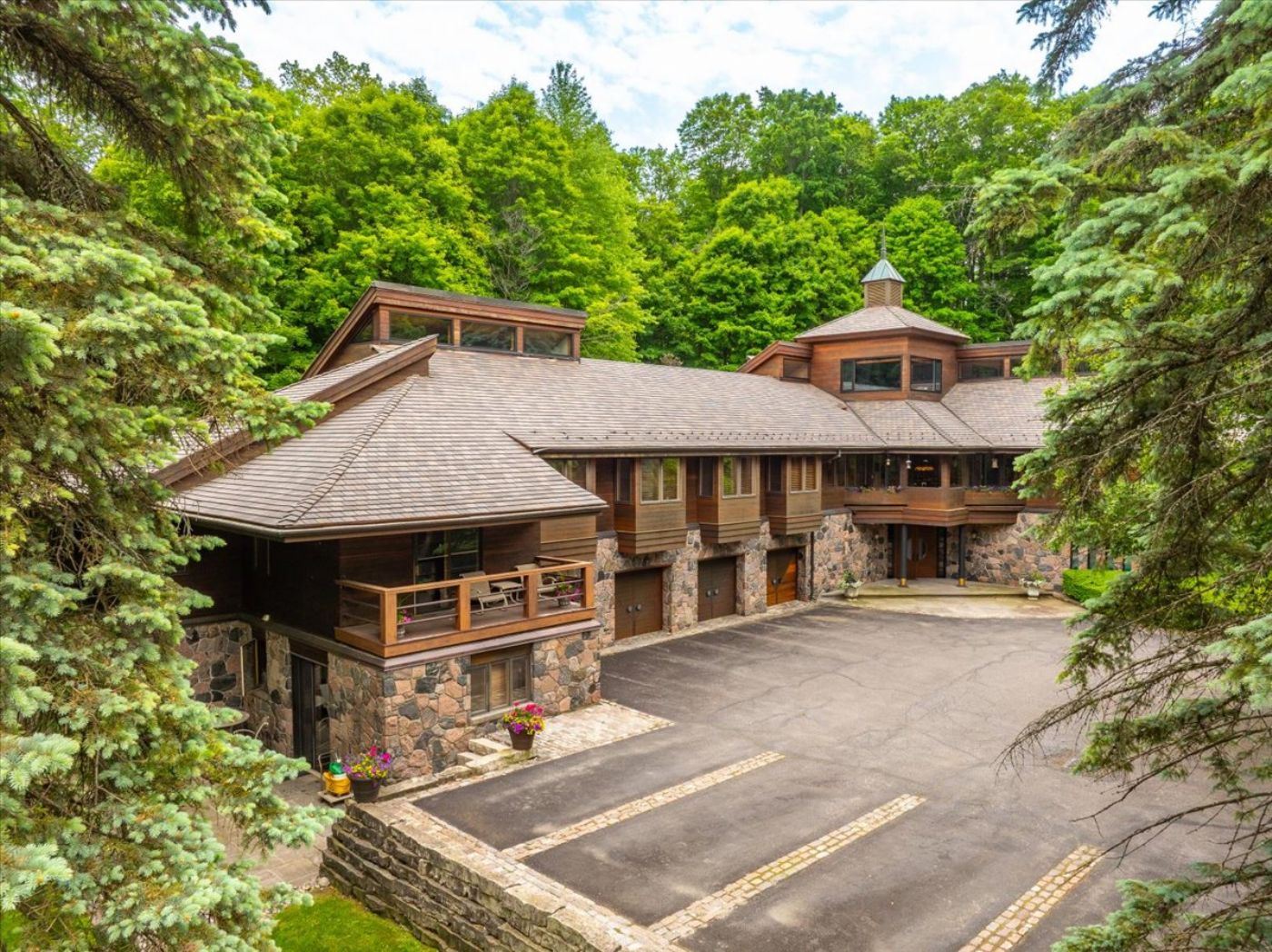Woodsend, Aurora

 Expand Image
Expand Image


Woodsend, Aurora
One of Aurora's most notable estates positioned on a double lot in the most prestigious Aurora neighbourhood bordering Beacon Hall Golf Club. This grand home was designed by noted architectural firm Laszlo Nemeth Associates. Superb indoor and outdoor entertaining spaces with outdoor kitchen, waterfall & majestic lawns & forests plus a bridge leading to the tennis cabana & court. Sensational living room with 20ft+ 4-sided stone fireplace, vaulted ceilings, large bar, and grand entertaining spaces!
Highlights of The Residence
The Residence Overview: Room-by-Room
Foyer
The grand foyer has marble floors, exposed fieldstone walls, cloak room, powder room and a large aquarium wall which offers a view into the pool area.
Mudroom
Off the 4-car garage is the Mudroom with ample storage for boots and extra gear. The dumb waiter is used for moving heavy items directly to the kitchen.
Great Room
The architectural centre piece of the home is a 2-storey great room with 4-sided fieldstone fireplace which soars over 20 feet to the vaulted polished ceilings. The 4-sided fireplace creates multiple seating areas and the great room has direct access to the back yard and also overlooks the indoor pool complex. The great room is finished with hardwood floors and the space is open to the large custom bar crafted in the shape of a question mark. The scale of the great room is impressive.
Renovated Kitchen
Alongside the great room is a recently renovated kitchen with double ovens, stone counters, large centre island with 6-burner gas cooktop, ample prep spaces with multiple sinks & multi-seat breakfast bar. The large kitchen adjoins a comfortable breakfast room which has a balcony to overlook the front courtyard. The kitchen has a dumb waiter and built-in order desk – no detail overlooked!
Dining Room
The light which cascades through the dining room makes this a special gathering place. The main table seats 16+ and the room has a large built-in buffet counter and the space is open to the great room. Guests often admire the views over the large pool complex.
Billard Room
Just off the great room and beside the question mark bar is a billiard room with custom glass wall and soaring polished wood ceilings.
Bedroom Wing
The bedroom wing has ample space for guests and family members. Each bedroom has ample closet space and an en suite bathroom for each bedroom. This wing of the home also has a large games/TV room with loft and a poker room/office plus two additional powder rooms.
Main Floor Laundry
The main floor laundry has cork floors, double washing machines and views over the back yard.
Poker Room
The expansive poker room has a bar and a 2-piece bathroom. This room would also make a lovely additional office, if desired.
Private Office
Accessed by a private staircase is the owner’s office with built-in cabinets and a 2-piece powder room. The views over the treetops from the office are impressive.
Primary Suite
The large primary bedroom suite on the main floor has vaulted ceilings, 2 change rooms and a large 6-piece en suite bathroom. The primary bedroom even has a staircase directly down to the indoor pool complex.
Self-Contained Apartment
On the ground level of the home past the garages is a self-contained apartment with its own exterior entrance. The apartment has its own kitchen, living room, bedroom and bathroom. The apartment overlooks the side yard.
Indoor Pool Complex with Spa Zone
Imagine having your own spa! The indoor pool has expansive stone decking and multiple seating areas in addition to a large bar. This area of the home also has a sauna, bathroom, showers, steam room and a large fully outfitted private gym. The pool area also has both an indoor grotto hot tub and a walk-out to a large outdoor hot tub with private terrace.
The Tennis Court & Tennis Pavilion
To the west of the home is a walkway over a private bridge to the tennis court which has its own tennis pavilion with washroom and lounge.
Outdoor Kitchen
Just of the great room is the large outdoor kitchen with stainless steel appliances, built-in heaters. The outdoor kitchen is well placed alongside the garden waterfall and stone patio. This area is a favorite location on the property.
Additional Details:
Broker Of Record
Phone: 647-280-7430
Sales Representative
Phone: 416-407-3736
The Listing Agent is relying on information supplied to him by the Vendor and other sources.
The Listing Broker accepts no responsibility for the accuracy of this fact sheet.
