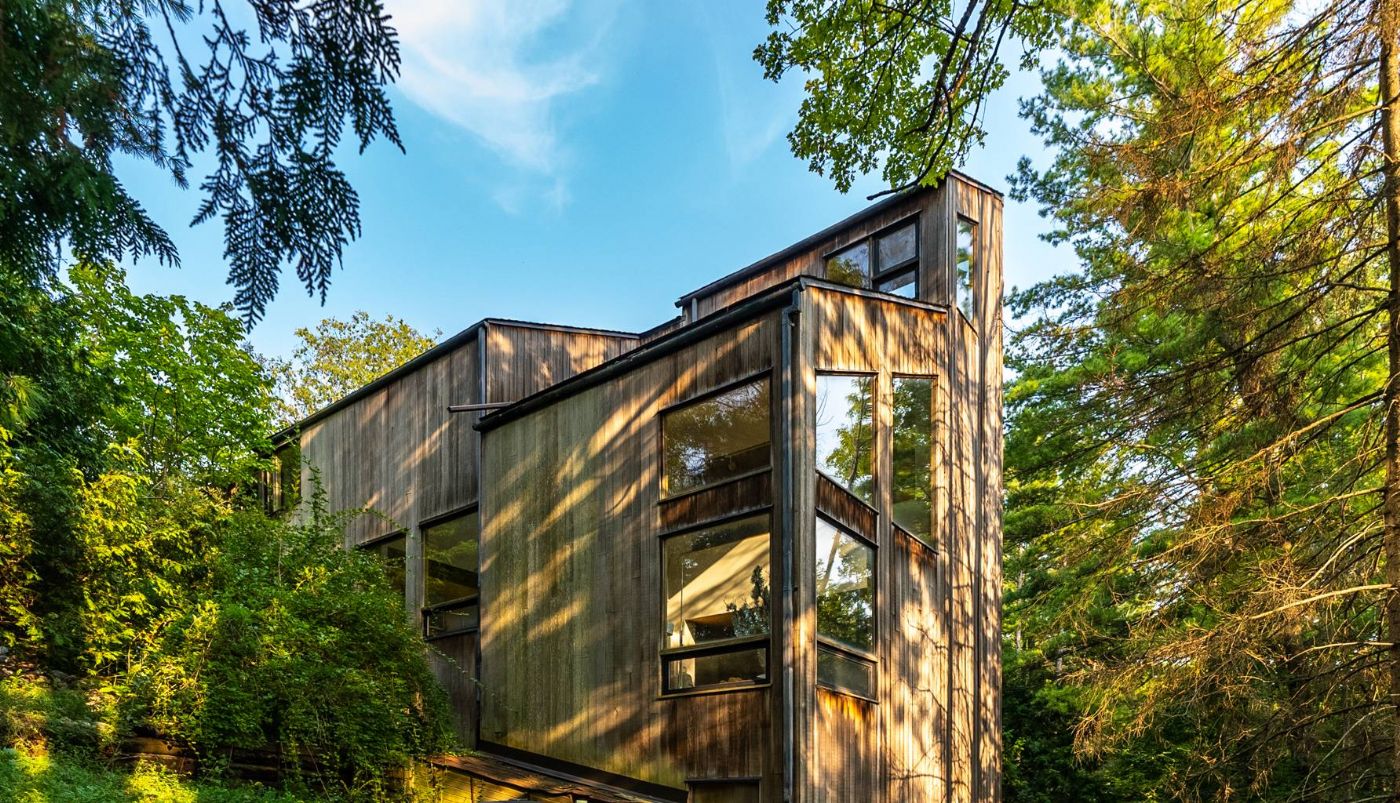Sold
Location:
Ontario
Acreage:
23 Acres
Price:
$2,750,000.00
Glenville Pond, King
Glenville Pond is a noted location in King for a modernist home designed by John Vanstone, a well-known Canadian architect. The home blends into the landscape and is placed on a woodland ridge high above Glenville Pond. The craftsmanship and materials including BC cedar would be hard to replicate today. The home is centrally located on the 23+acre parcel of land which has mature woods, rolling lawns and the large Glenville mill pond. The location is convenient to Newmarket & Aurora being just 3 minutes east of Yonge Street.
Foyer
-
2-storey entrance with closet and 2-piece powder room
Family Room
-
2-storey room with forest views and panelled ceiling\
Dining Room
-
Vaulted ceiling located alongside the kitchen
Living Room
-
Fireplace
-
Courtyard and forest views
-
Walk-out to new deck
-
Vaulted ceiling with British Columbia red cedar lining
-
Wet bar
Recreation Wing
-
2 change rooms plus sauna, shower and 2-piece bathroom
-
Direct walk-out to grounds
Kitchen
-
Centre island with double sink
-
Storage cupboards
-
Dishwasher, wall-mounted oven, refrigerator, trash compactor
Laundry
-
Brick flooring
-
Laundry chute, double laundry sink
Library/Office
-
Built-in desk and shelves, window bench
-
Forest views
Look-out Room
-
Located at the top of the house is a look-out room with closet. An ideal hobby room or reading room
Primary bedroom
-
Vaulted ceiling, 4-piece en suite bathroom with changing area
-
The design of the primary bedroom and bathroom has a Scandinavian feel given the exposed wood, use of natural light and clean lines.
Bedrooms 2 & 3
-
Vaulted ceiling, window bench, closet, views over property
Bathroom
-
Shared 4-piece tiled bathroom for Bedrooms 2 & 3
Area Amenities
-
Close proximity to miles of nature trails at Thornton Bales Conservation Area
-
3 minutes to Upper Canada Mall
-
Protected lands in the area include the 348 hectare Joker’s Hill property of the University of Toronto
Other
-
Property serviced by deep drilled well (approx. 265 ft) and septic (to east of home)
-
Home designed by noted architect John Vanstone and built by J. Hammet Construction
-
Back-up generator
-
Garage and garden shed
-
Boiler plus forced air heating
-
Central air conditioning
-
Water conditioning equipment
-
400-amp service
-
2021 Taxes 6318.45

3 or 4 Bedrooms

4 Bathrooms
The Listing Agent is relying on information supplied to him by the Vendor and other sources.
The Listing Broker accepts no responsibility for the accuracy of this fact sheet.

 Expand Image
Expand Image


